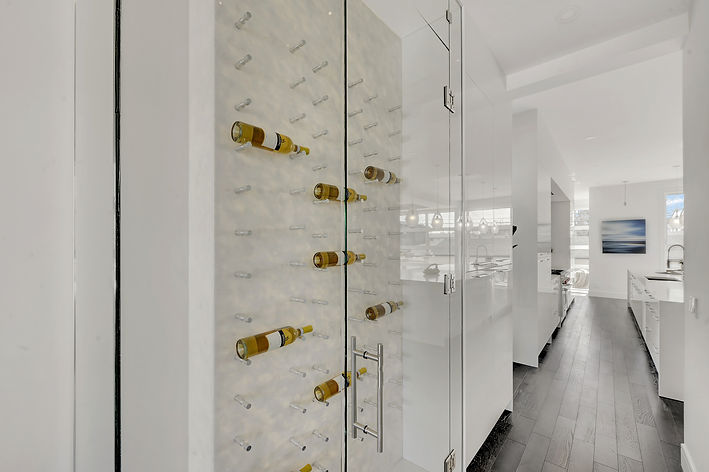2312 1st Avenue NW, Calgary AB
Aisling House, Hillhurst, Calgary

AISLING House is a thoughtfully crafted beautiful dwelling with over 3,300 sq. ft. of deluxe living space as well as a fully developed, bright sunshine basement (1,535 sq. ft.). This attractive fully detached home sits on a rare 42 ft wide lot.
Main Floor - 1655 Sq.Ft.

















General Features
-
10 ft Flat Painted Ceilings
-
Wide Plank Jacobean Oak Hardwood Floors
-
Oversized Floor to Ceiling Windows
-
8 ft Solid Wood Passage Doors throughout
-
4 in Baseboards
-
Recessed Pot Lights throughout
-
Custom Designed Gas Fireplace Clad in 4 ft x 2 ft Marble Style Porcelain Tiles
-
Floating Open Riser Oak Staircase with Glass Railing
-
Dining Area with Custom Back Lit Quartz Wine Wall
-
Reinforcement and Conduit TV Mounting Stations in Living Room, all 2nd Floor Bedrooms and Lower Recreation Room
-
Built–In Speakers in Great Room and Dining Room
Kitchen
-
Huge 17'4" ft Quartz Wrapped Island
-
1 ½ in Quartz Countertop
-
Soft Close Hinges on all Drawers and Cabinets
-
Deluxe Wolf Stainless Steel Appliance Package featuring Gas Cooktop, Sub Zero Fridge, Dishwasher and Wall Oven
-
Deconstructed Minimalist Pendant Lights at Island
-
Undermount Stainless Steel Sink
-
Blanco Chrome Single Lever Faucet with Pull Out Spray
Second Floor - 1647 Sq.Ft.















-
Master Bedroom and Ensuite
-
Floor to Ceiling North Facing Window
-
Large Custom Walk-In Closet with Built-Ins
-
Ensuite Oversized Spa Shower with Rain Shower Head
-
Dual Vanity – Double Undermount Sinks
-
Stand Alone Floating Soaker Tub
-
Quartz Countertops
-
Heated Marble Style Ceramic Tile Floor
-
-
2nd Large Bedroom and Ensuite
-
Floor to Ceiling South Facing Window
-
Large Custom Walk–In Closet with Built-Ins
-
Full Ensuite Bath with Walk-In Rain Shower
-
-
3rd Large Bedroom
-
Finished Laundry Room complete with Sink and Cabinetry and Large Quartz Laundry Folding Table
-
Wide Plank Oak Hardwood Floor on Upstairs Landing
Basement - 1538 Sq.Ft.







-
Huge Recreation / Media Room
-
Flexible Lower Level Refuge
-
Large 4th Bedroom with Oversized Windows and Large Walk In Closet
-
Wet Bar with Fridge, Microwave, Sink and Quartz Countertop
-
9 ft Ceilings
-
Carpeting with 8 lb Underlay throughout
-
Full Bath with Deluxe 2 Person Steam Shower
-
Roughed-In Home Theatre System in Great Room and Recreation Room
-
Coax / Ethernet / Phone Cat 6 Jack
Exterior



-
Attractive Modern Clean Edge Design
-
Front and Back Yard with Sod
-
Insulated Stucco with Textured Finish
-
Concrete Front Walkway and Precast Concrete Steps at Front
-
Back Yard with Oversize Deck and Walkway to Garage
-
Gas Line for BBQ in Backyard
-
Double Detached Garage
-
Pretreated Wood Fence in Backyard
